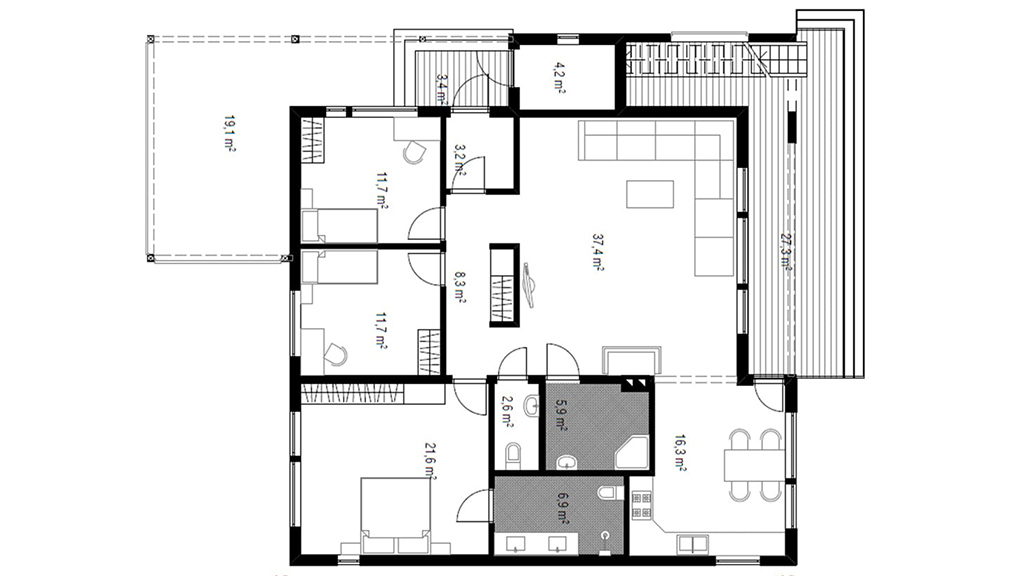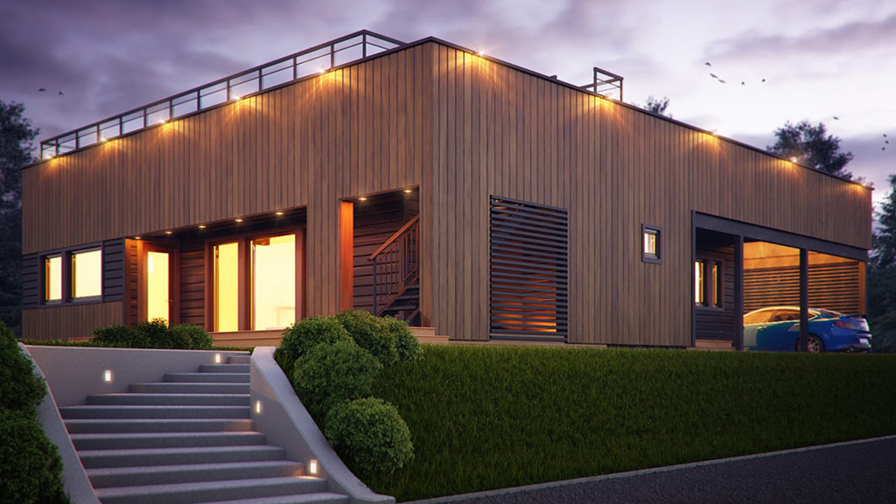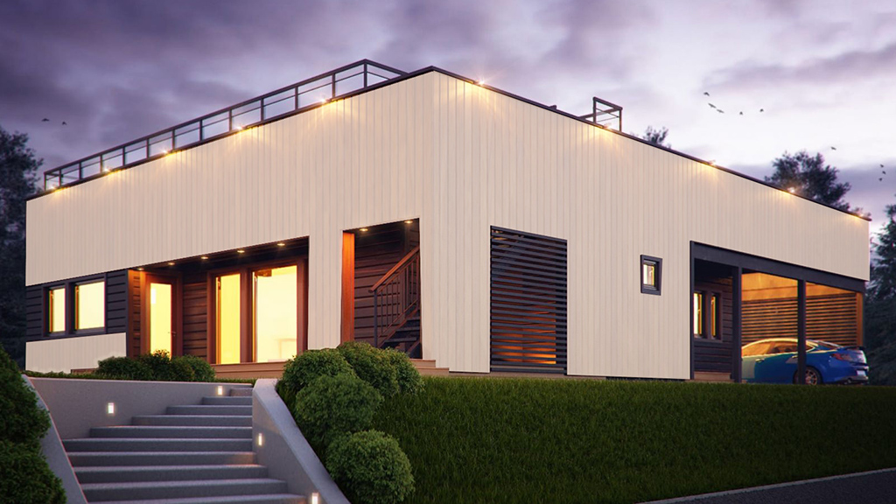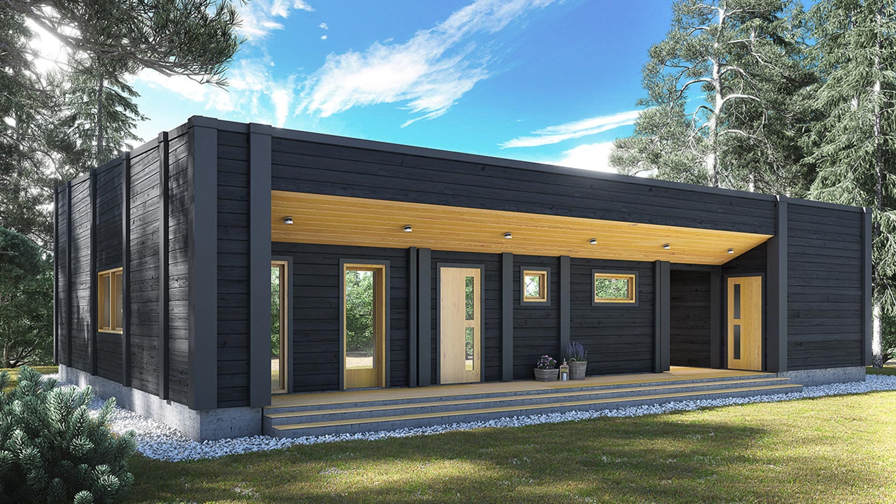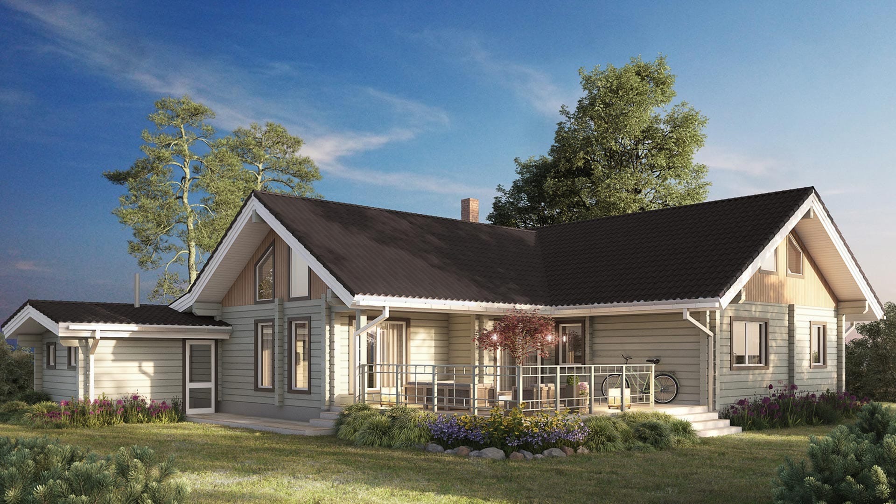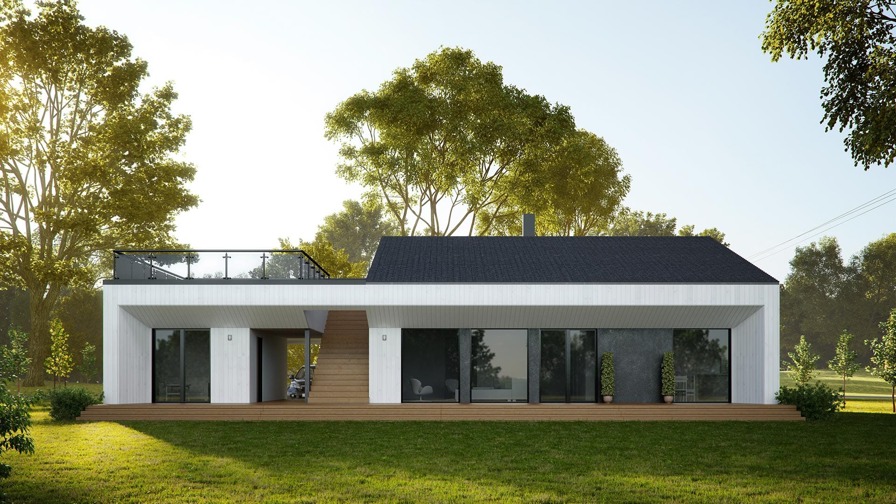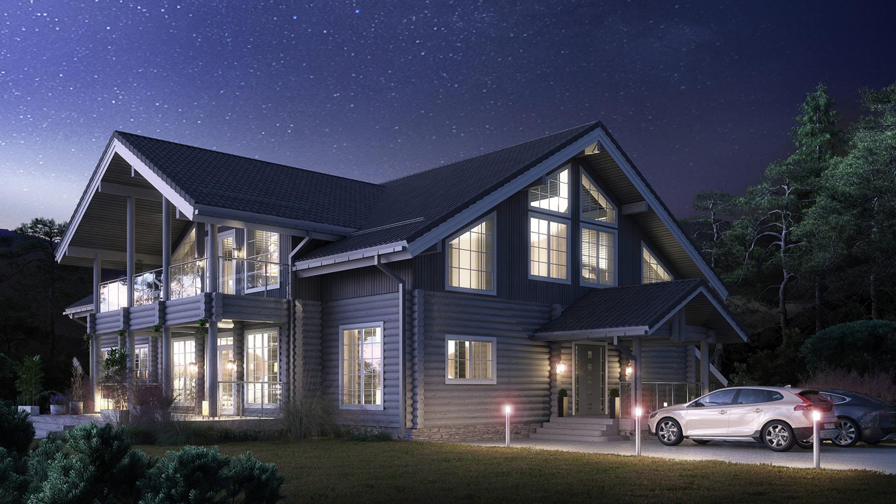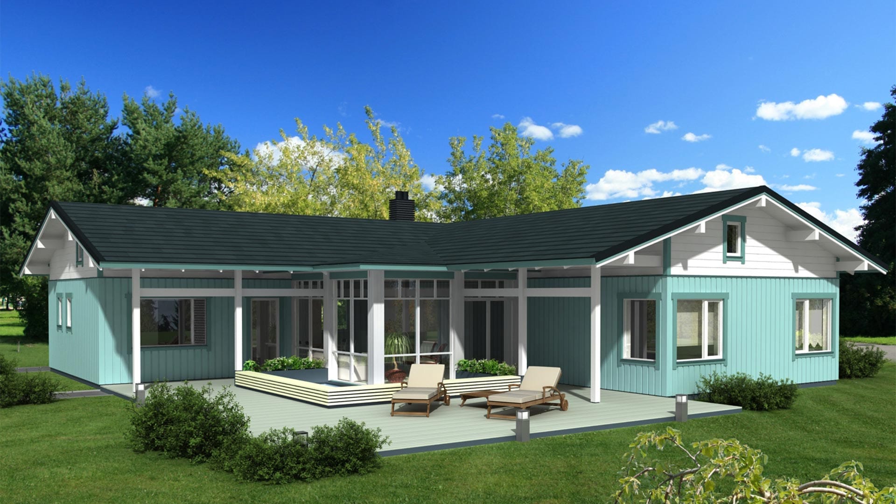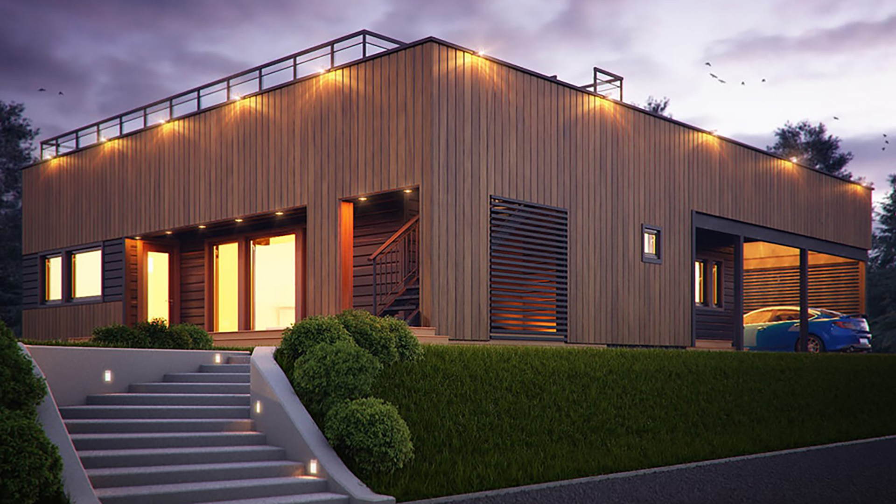
Casa Georg
Each house model in the catalog may have its interior design and external finishes customized. This gives you the opportunity to design your dream house.
Casa Georg
Georg is a modern and functional house, developed on one floor, with a carport. Its structure makes it adaptable in both urban and rural settings. Large windows make the rooms well sunny in any season. The large living room allows the house to be experienced by both family and friends.
The layout of the rooms can be changed according to the customer’s needs.
Floors
1
Bedrooms
3
Bathrooms
3
Net Area
130m²
Terrace
30m²
Covered parking space
19m²
