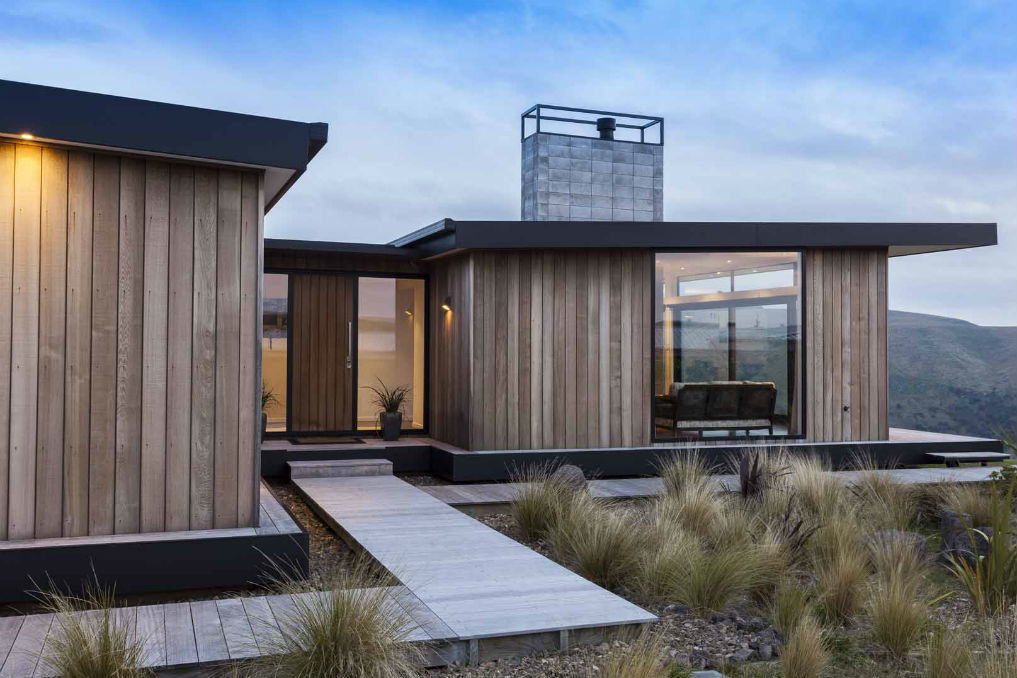The prefabricated houses in beams are assembled starting from a construction system in beams (also referred to by the German term Blockhaus), which consists of linear elements of coniferous wood arranged horizontally and overlapping each other to form a wooden wall.
The elements can be round or square shaped solid wood logs, or laminated wood blocks, also round or square shaped. The woods we use are Nordic pine or spruce. The materials we work with come from Northern Europe and more precisely they are woods grown and processed in the forests of Estonia or Finland.
The laminated wood solution is the most requested for prefabricated houses in beams, since it is characterized by a significant reduction in the natural movement typical of wood. Furthermore, this construction system ensures that the longitudinal cracks characteristic of solid wood beams are not created. The greater stability therefore guarantees superior solidity and a more pleasant aesthetic effect.
Beam constructions also have the advantage of being able to be built up to three floors in height without any static or seismic problems, thus being able to satisfy most of the customers’ requests.
To improve the energy performance of these walls, an internal or external insulation in natural materials is created, depending on the customer’s needs and based on the type of external finish to be created.
Many of the prefabricated houses in beams we propose do not have wood as an external finish, but come with finishes in plaster, stone, brick or with different types of material, as happens with the most classic buildings.
The installation of these elements is made very simple by the numbering system of the individual beams and by the assembly diagrams. The entire process of manufacturing the beams takes place in the factory with numerically controlled cutting machines.
For more info contact our specialist: in**@es********.it


